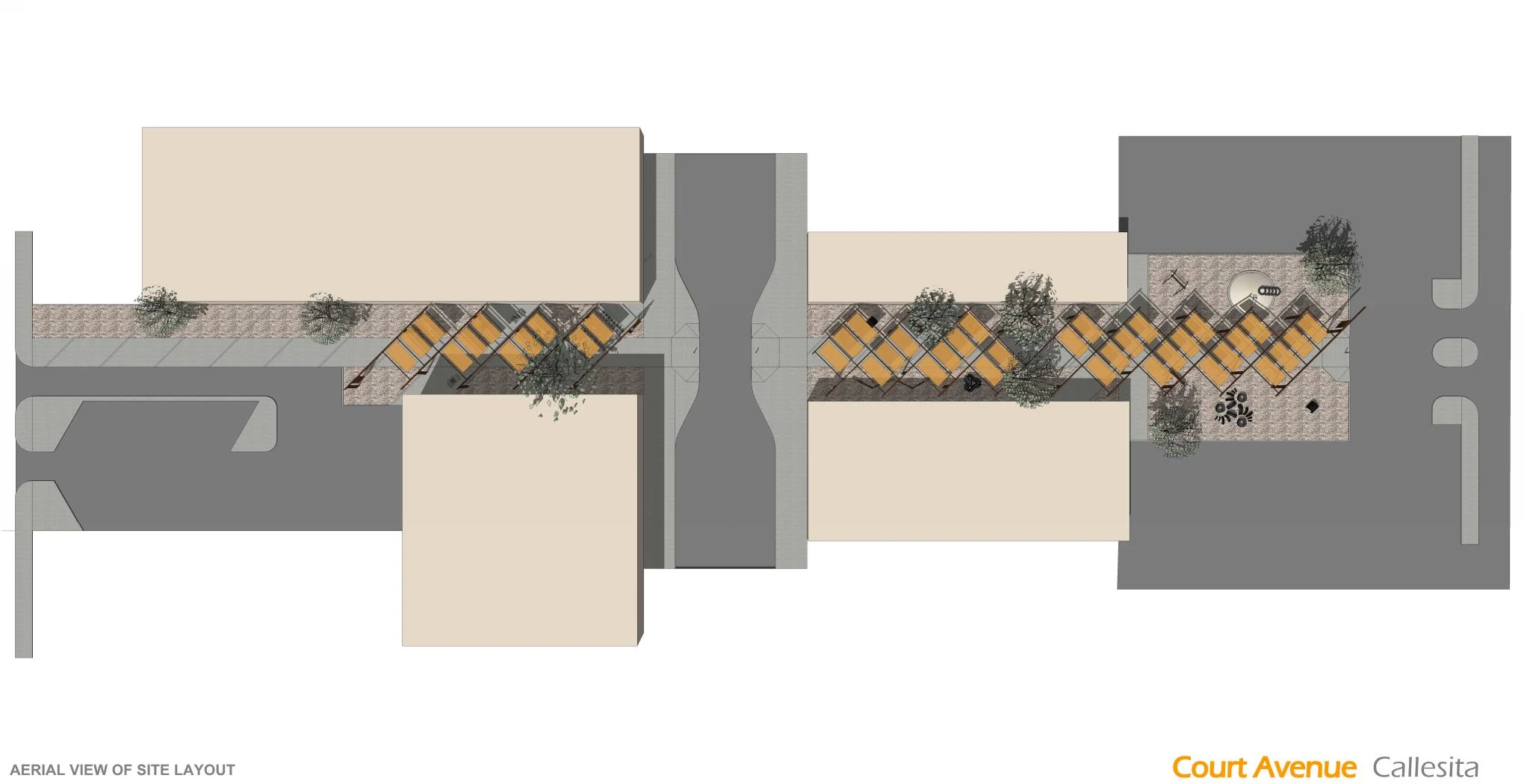







Conceptual Design Proposal
The initial intent for the proposed concept is to bring visibility to the "callesita" locations from both Water Street and Church Street designating them as secondary access points to the Main Street strip. This will begin to reverse the "back of house" feel that is currently prevalent as one parks and walks to Main Street. Future development will also most likely occur along these "callesitas". The secondary intent is to create "themed" pockets of activity to encourage "use", provide entertainment for all ages and "again" to encourage development.

In concept, the shade structure was designed to be incorporated as a “kit of parts” where the structure and fabric canopies could be “added to” or “subtracted from” as needed and could thus be implemented at any “callesita”. Material selection for the shade structure takes its “que” from the weathered steel that was implemented in the existing shade structures along Main Street.
